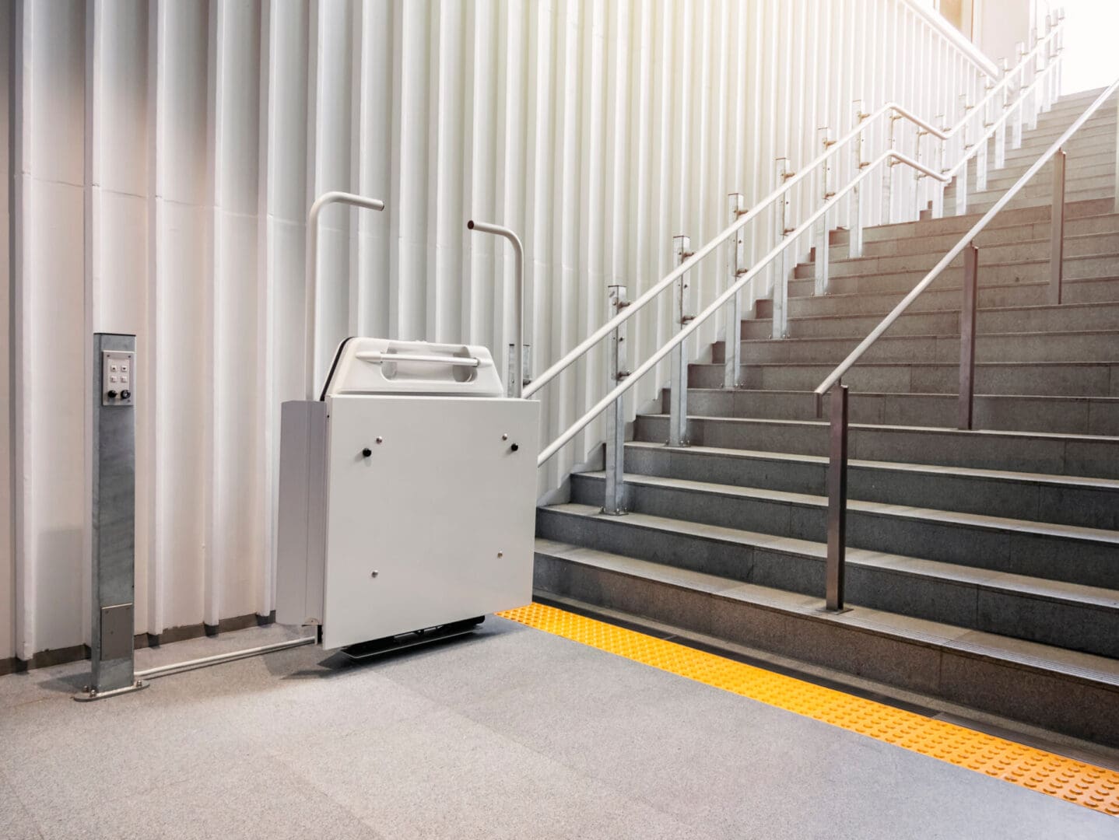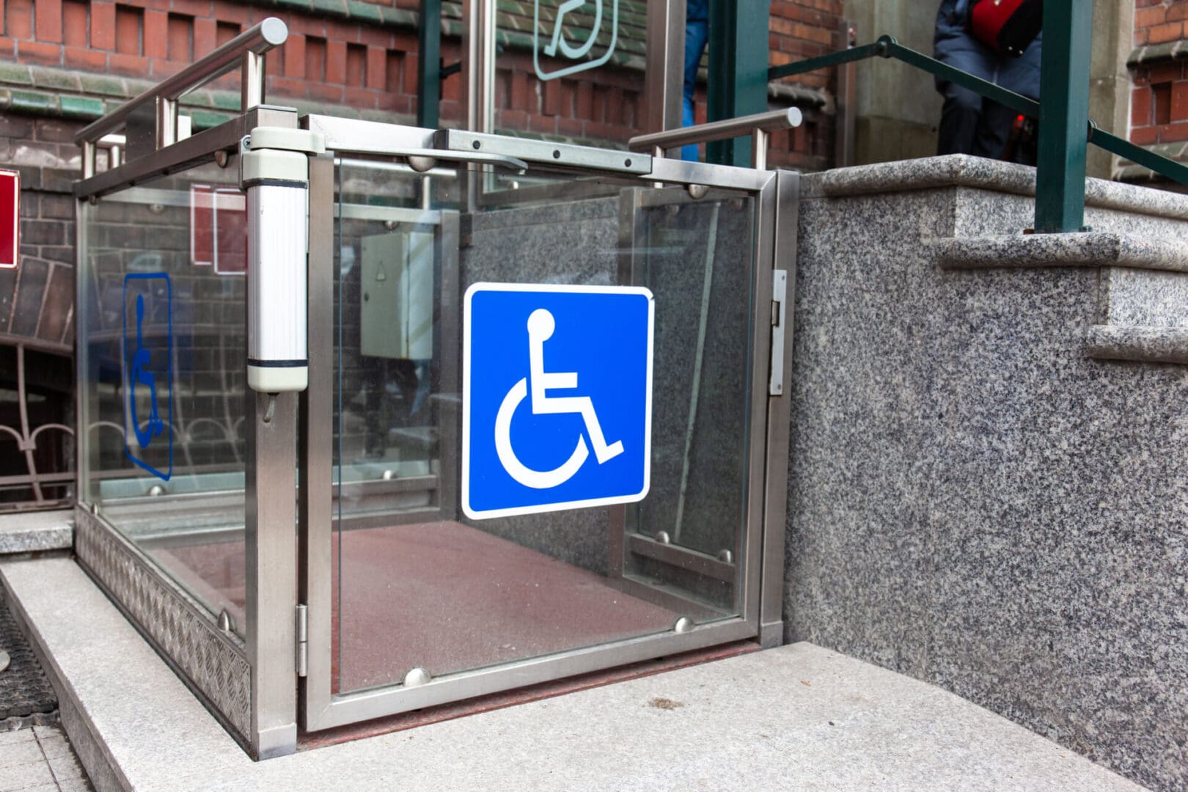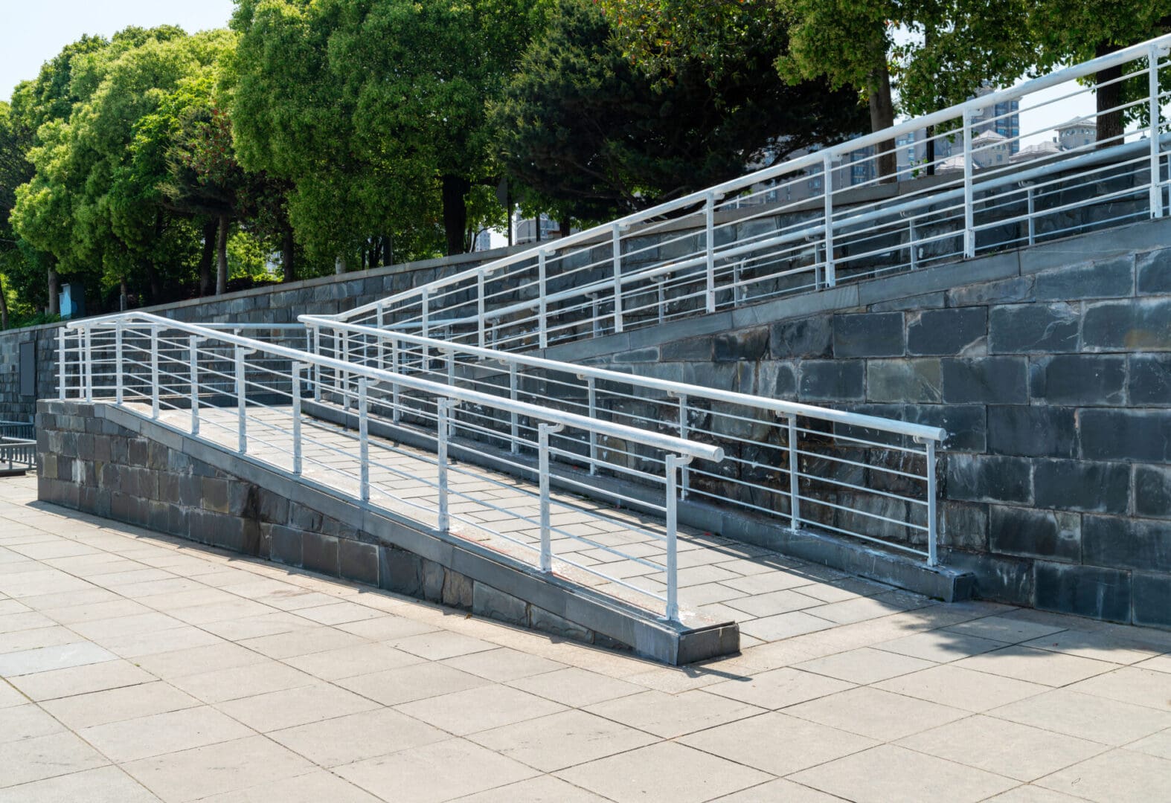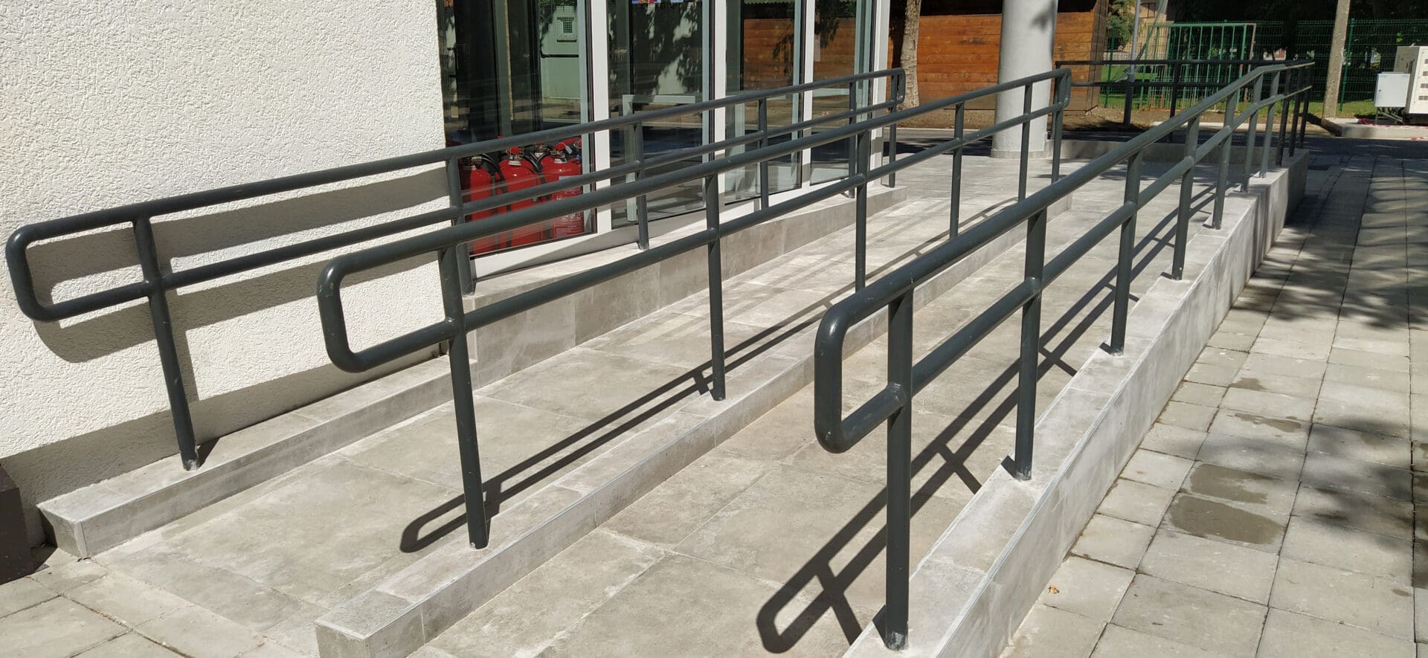HANDICAP RAMP

Handicap Ramp
Wheelchair ramps are commonly constructed to improve house accessibility for persons who are unable to utilize stairs or who require a gentler, less stressful approach to enter or exit their home. A successful home accessibility project necessitates meticulous planning to ensure that the ramp fulfils the demands of the home's occupants, conforms with local construction codes, is safe and robust, and can be used in all types of weather.
Getting the project started
Before you start designing and building a wheelchair ramp, think about the following.
Questions like these:
The Ramp's Design
Before hammering the first nail, there are several important factors to consider, including the precise point of access to your home, the available area for ramp construction, the ramp's slope based on the height of the level that the wheelchair must reach, and local building codes.
Who is the Main User?
What kind of assistive equipment does the individual employ? (cane, crutches, walker, manual or electric wheelchair)
Will the person's powers change as a result of this?
What are the zoning regulations in your area?
These are just a handful of the questions you'll need to answer before you start working on your project. This process should be aided by the following information.


Ramp Design is Affected by Space Constraints
Many parts of a ramp's design are constrained by the amount of space available and the presence of barriers (such as trees, buildings, and pathways) that limit where it can be placed. More ramp distance can be accommodated in a smaller location by building a U-shaped ramp. build-a-wheelchair-ramp-planning the ramp.
Entrance to the House
The ease of access from within the home to the entryway, the width of the doors, and whether or not a ramp can easily be adjusted to any existing elements of the doorway, such as steps, platforms, or porches, will all affect which door to install the ramp on.
Slope and Dimensions of the Ramp
The length or run of the ramp, as well as the angle of the ramp surfaces, are important project considerations. The slope of the ramp will have an impact on the planning requirements, the cost, and the ramp's eventual usefulness. The angle between vertical height (rise) and horizontal length or projection is called slope (run). It's commonly stated as a ratio of these two figures, with the rising figure usually set to one unit. A slope of 1:12 means that as each dimensional unit of height (typically inches) changes, the other side projects (or extends) 12 units (inches).
Although other slope ratios can be used to build your ramp, the ADA-recommended and most usually used slope is 1:12. This means that if your porch is 24 inches above the ground, you'll need a 24-foot ramp to allow wheelchair access safely. If you plan to deviate from this guideline, be sure you comply with your local building codes.
Width of the Ramp
build-a-wheelchair-ramp-rampwidth-jpg
To allow a wheelchair, the inside clear width of the opening between the opposing railings must be at least 36 inches.
This means the ramp must be at least 42 inches wide to accommodate the 12-inch space between the handrail and any surface, as well as the actual 12-inch railing.
The Rise of the Ramp
build-a-wheelchair-ramp-slopesize-jpg
Any particular ramp segment's maximum elevation should not exceed 30 inches. A flat rest platform should be provided after the ramp has risen 30 inches in elevation. All ramps must have a flat landing at the top and bottom, and landings must be at least as wide as the ramp and a minimum of 60 inches long. Ramps used for direction changes should be at least 60 inches long and 60 inches wide.
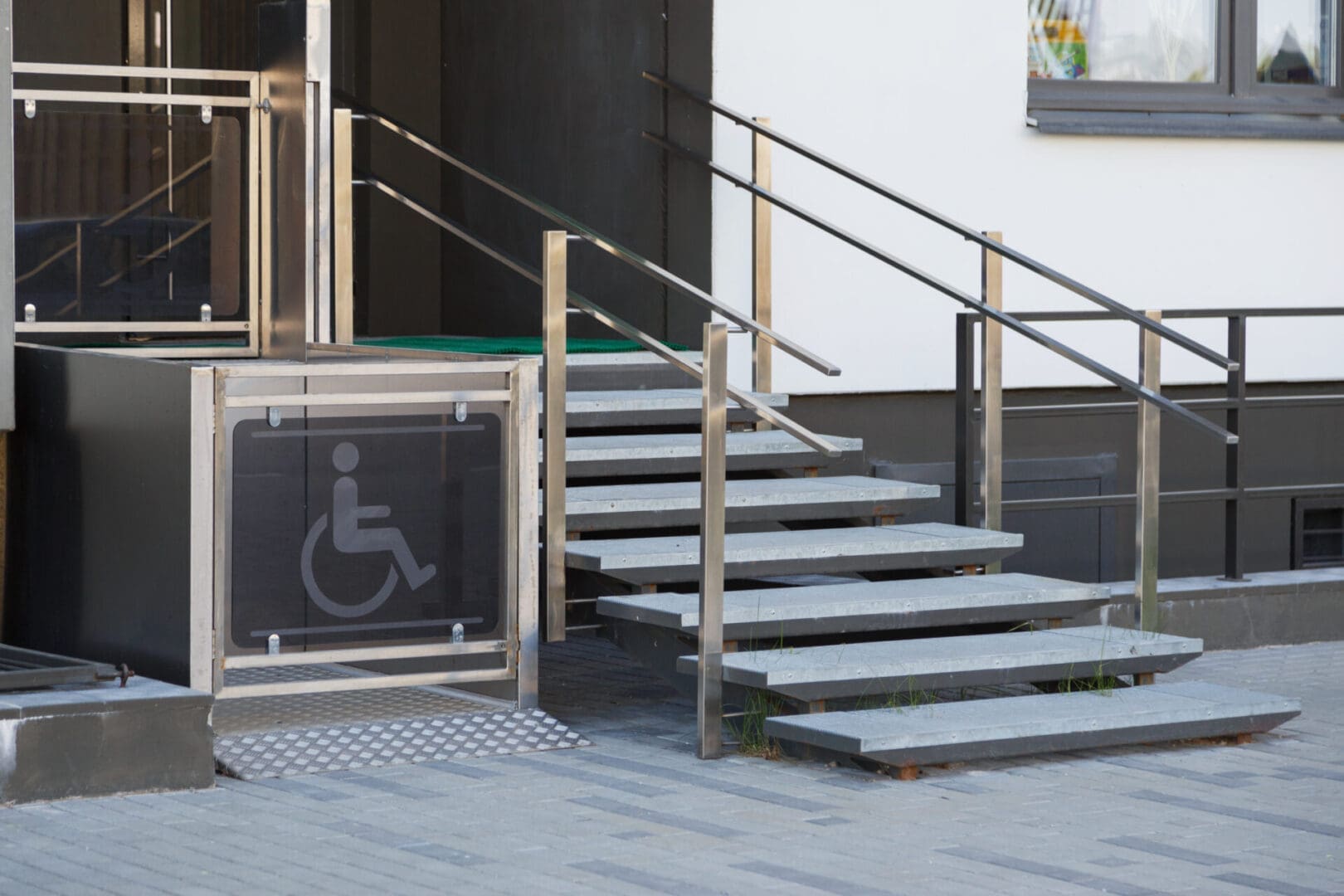
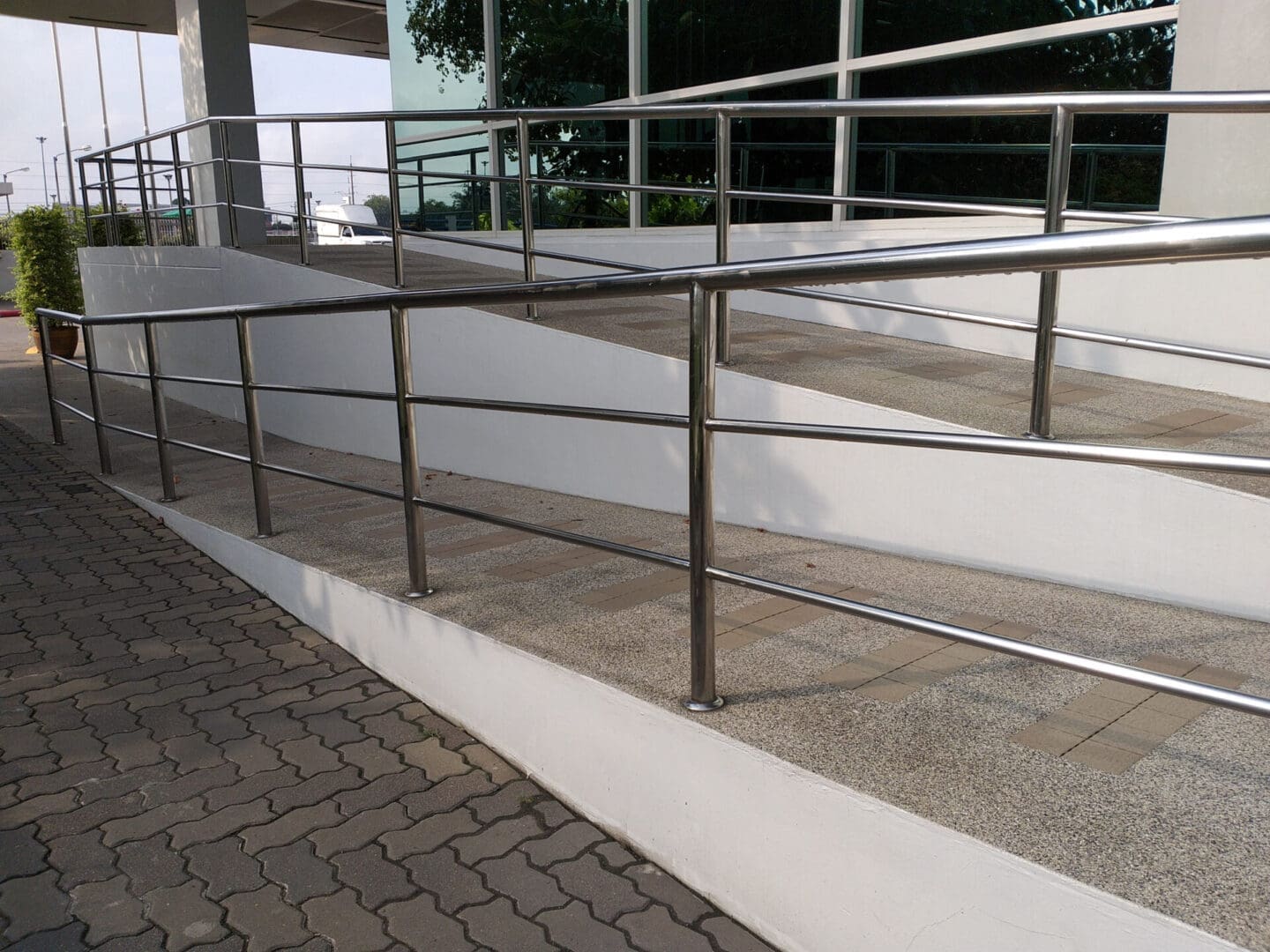
Standard Operating Procedures
Based on your location, there are a variety of standard design methods that are often used on your project. The ADA Standards for Accessible Design sets guidelines for business ramps that may be valuable for you to consider and maybe applicable or expected for house construction, even if they aren't legal requirements for homeowners.
Building Regulations
Your homeowner's association (HOA), city, county, or local municipality may enforce explicit code restrictions. Before starting your job, check with your local building department to see if a permit is required.
Spindles and Handrails
Handrails on both sides of a ramp run with a rise of more than 6 inches or a length of more than 72 inches are advised. Handrails should be installed on both sides of the ramp segment for safety. On switchback or dogleg ramps, the inner railing should be continuous. The handrail's top should be between 34 and 38 inches above the ramp surface. A minimum of 12 inches should be left between the handrail and the wall or other solid surface. Spindles should be utilized for ramps that are more than 30 inches from the ground level. In addition, on both sides of the ramp, a curb or crutch stop should be installed to prevent wheels from leaving the ramp.
Materials for Ramps
The ramp surface material can be chosen according to personal desire, but it must be stable, hard, and slip-resistant in all weather conditions. Composite materials are a fantastic option. Certain low-maintenance products, like Trex Accents®, exceed the ADA's criteria for slip resistance even in damp conditions. Many people who rely on a wheelchair ramp to maintain their independence lack the mobility or strength to strip and refinish the ramp regularly. As a result, low-maintenance railing materials should be considered for years of trouble-free use.
Putting Up the Ramp
The way you create the ramp will be influenced by the ramp's configuration and the materials you use. Consult your local government to see if a building permit, inspections, or any other information is required to construct a safe wheelchair ramp. The methods detailed here will walk you through the process of constructing a wooden ramp for a private residence. This data is generic, and therefore should not be taken as correct for your project requirements. Before you begin, speak with an architect or a professional contractor.
