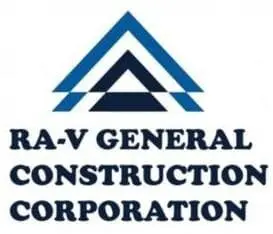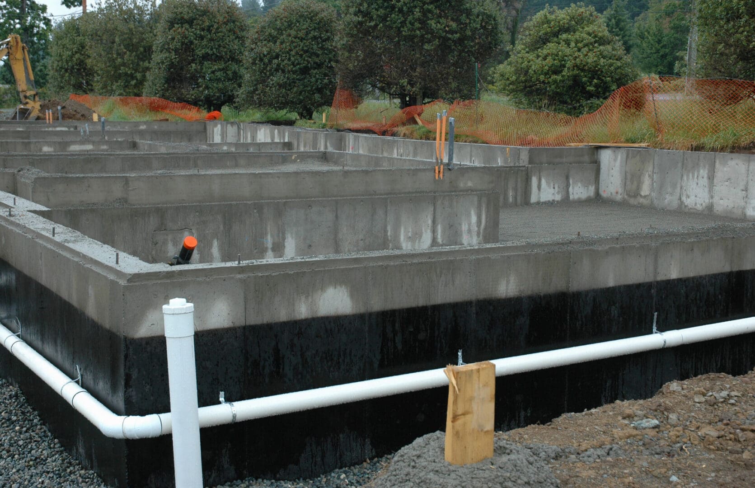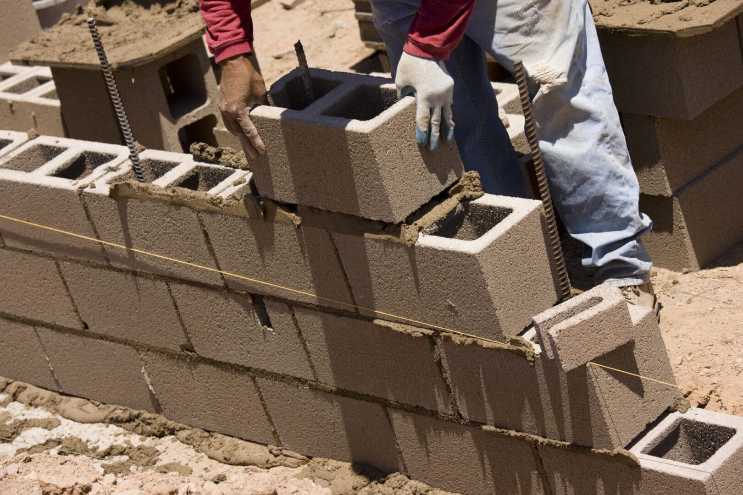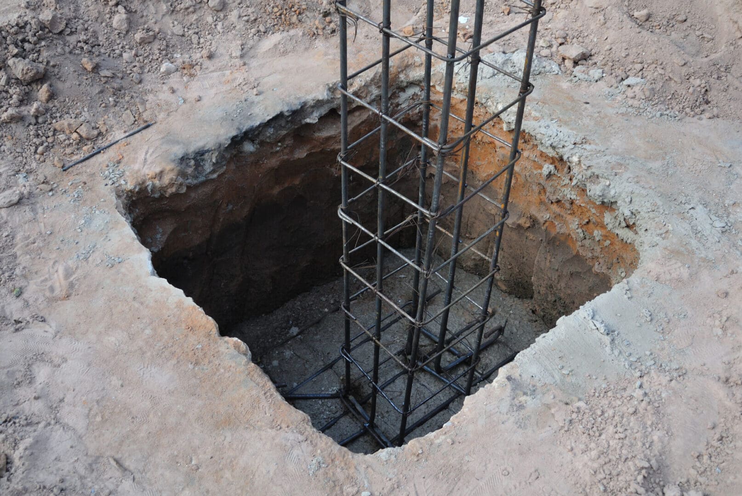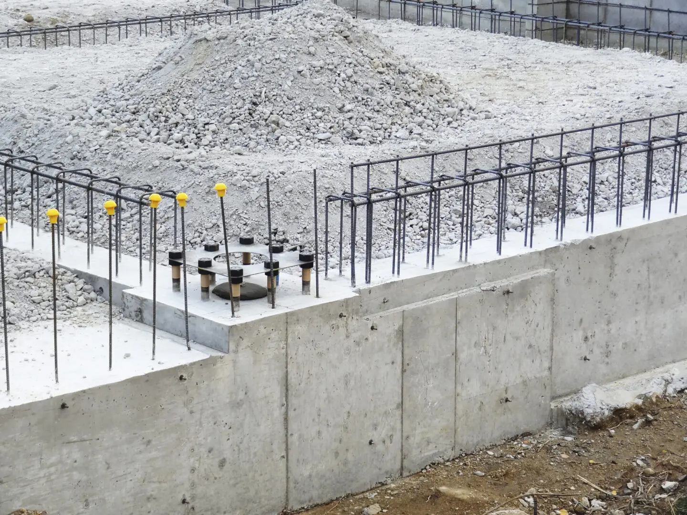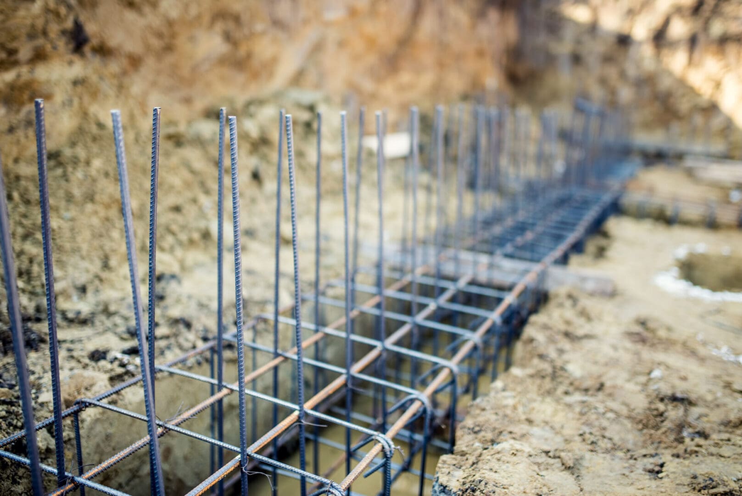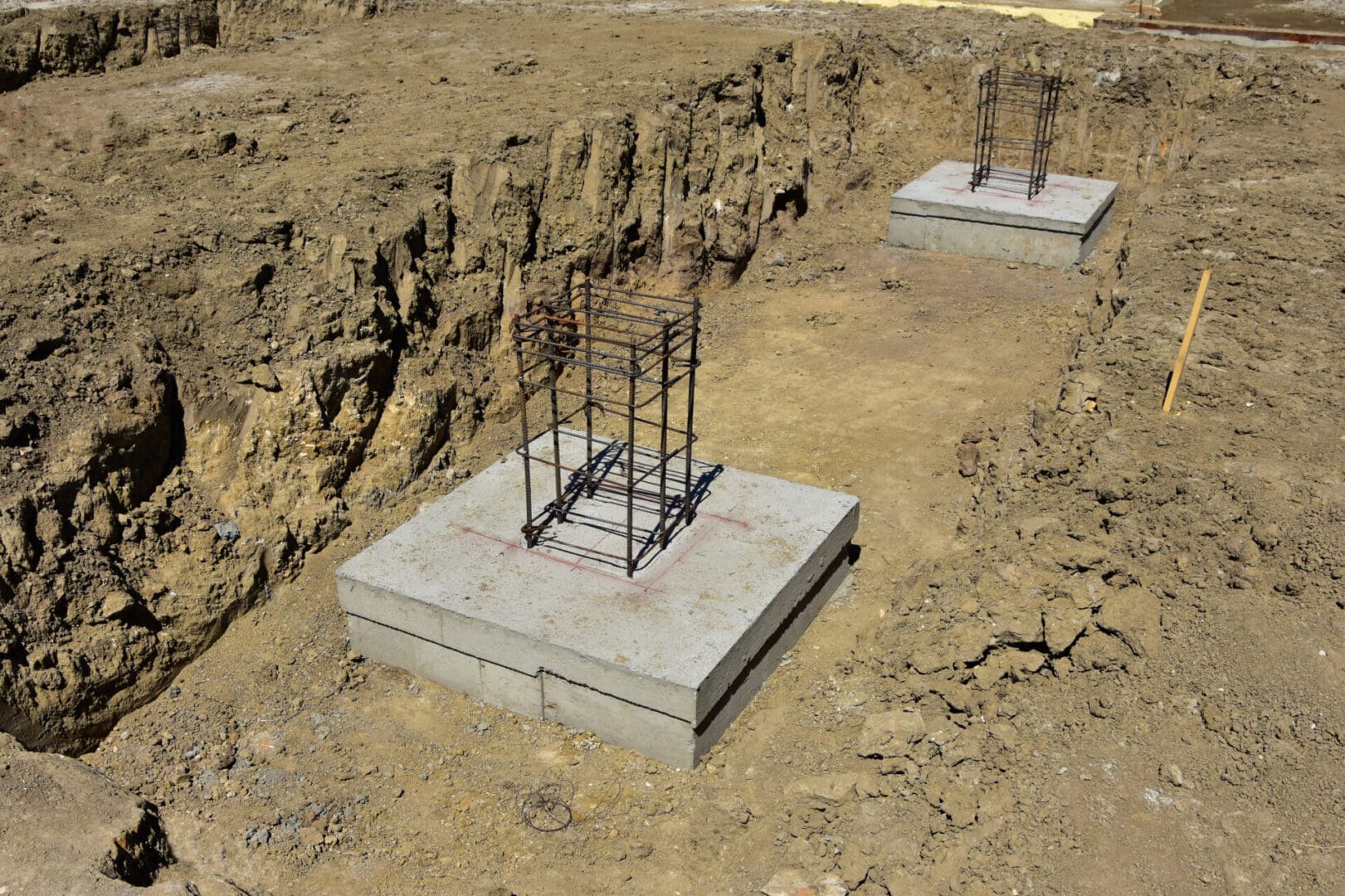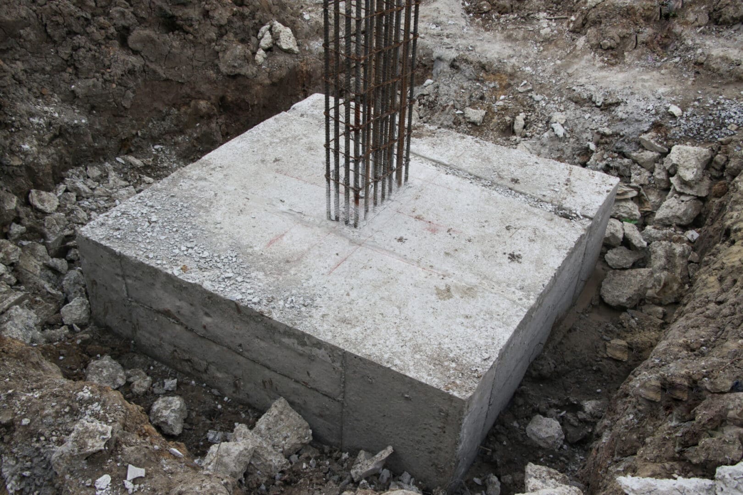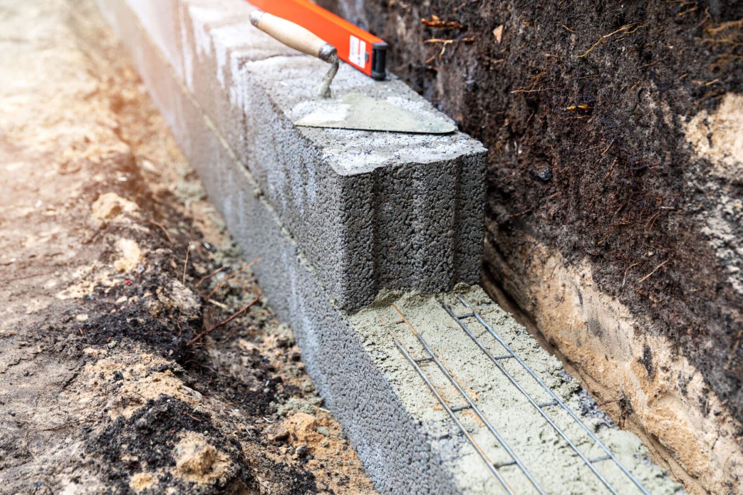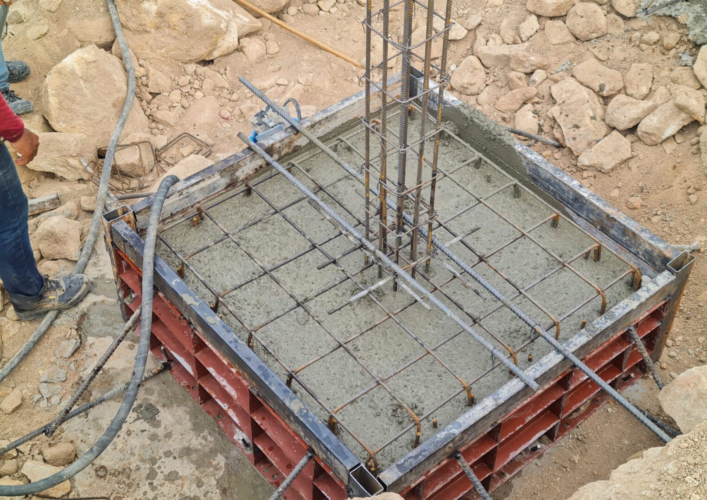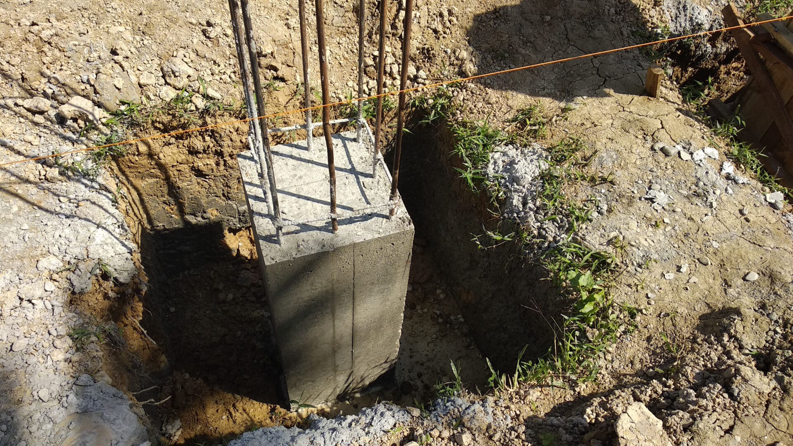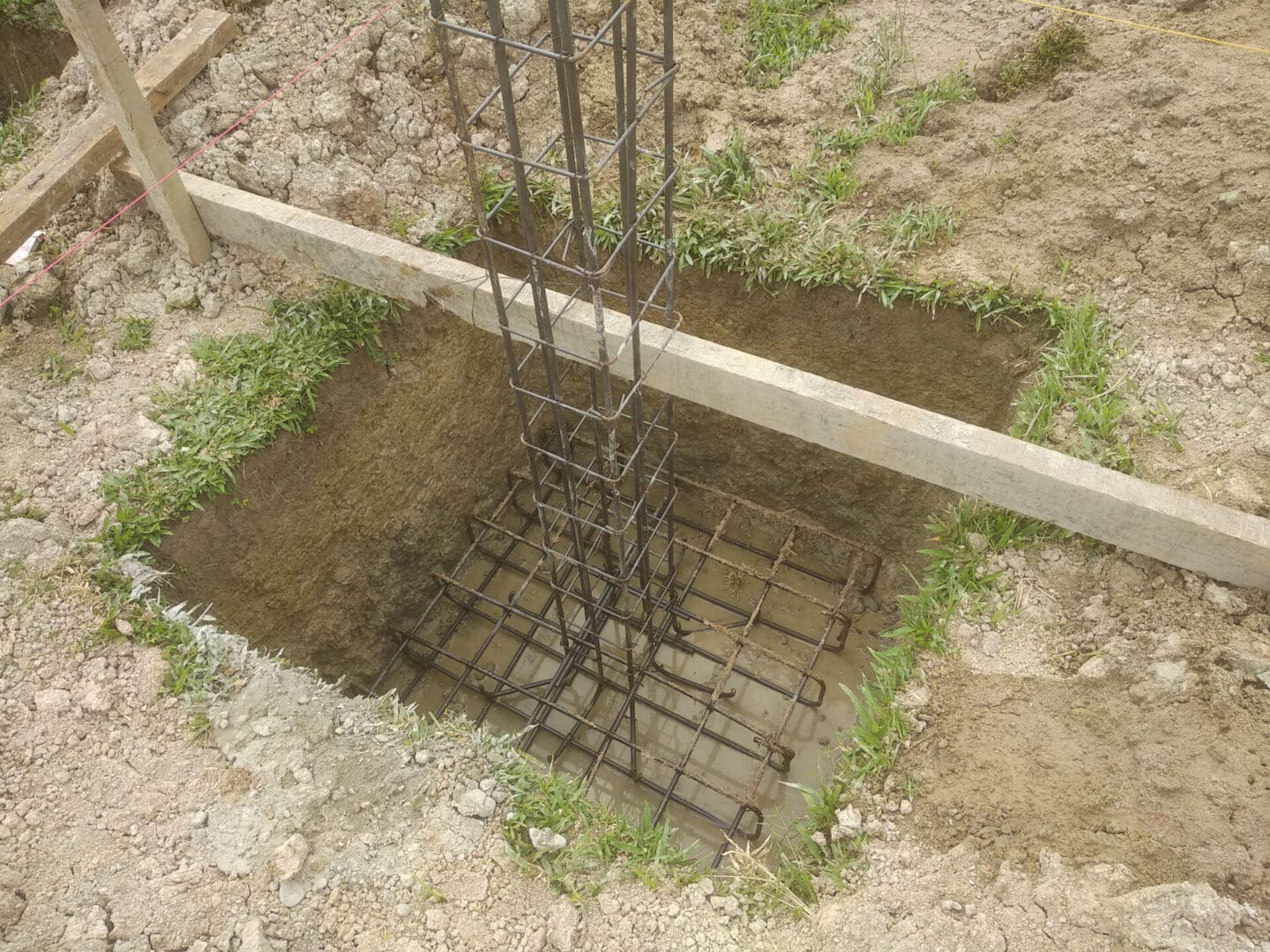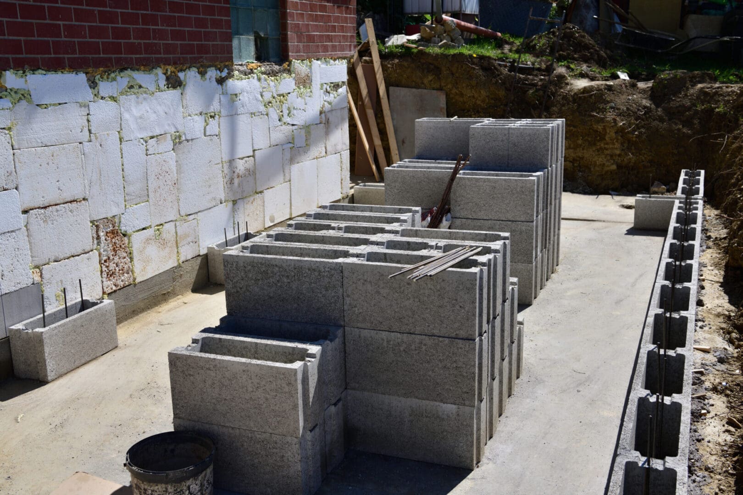FOUNDATION
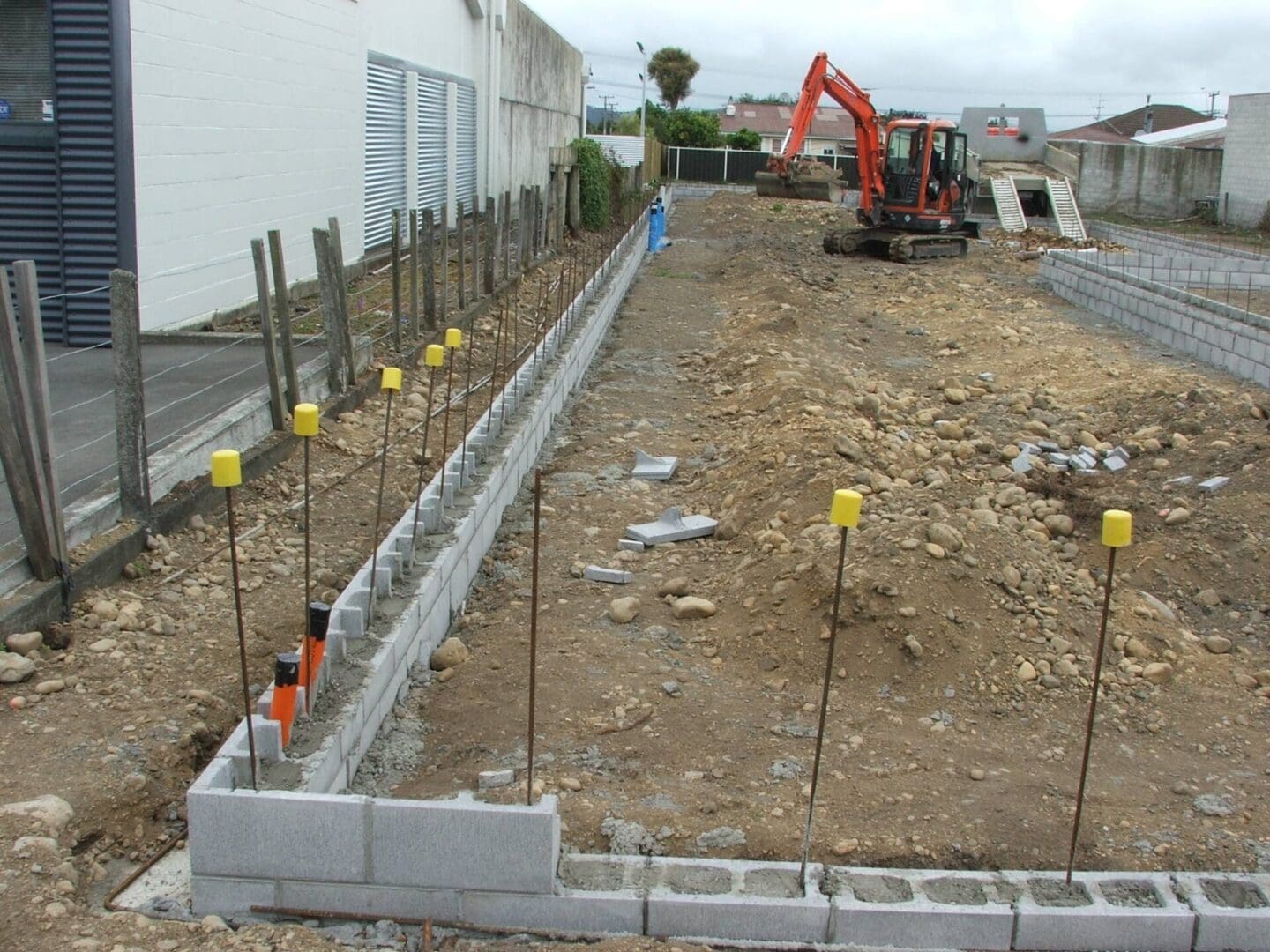
Foundation
Our new Bellevue home's foundation and backfill are finished, so now is a good time to provide some crucial information about groundbreaking and concrete. According to modern design principles, the foundation should appear to be so simple that it is almost undetectable after the structure is complete. However, this does not imply that the installation is simple or painless. Another important aspect of modern philosophy is that time, effort, and reflection are all necessary for a "simple" end product. Here are our top ten tips for laying a new foundation.
1. During the design phase, simplify the foundation as much as feasible. Multiple footing steps within the foundation plan increase costs and complicate site visit inspections of the completed work. To account for a changing gradient, a few large foundation steps are preferable to a slew of small, gradual steps.
2. The importance of simple data points cannot be overstated. Create some easy-to-understand data points for the excavator and concrete contractors. The location of the bottom of the footing (and the line of excavation), as well as the essential top of the wall locations, are critical. We used to rely more on grade lines, but grade lines are no longer visible once the entire construction area has been excavated and there are mountains of dirt heaped all around.
3. Stick to a few simple details for the basis. Given the hardware requirements, critical dimensions, and other "can't miss" information that will determine your construction outline and framing dimensions, this is a difficult task. We've discovered that highlighting or redlining the structural foundation plan with a few important components will help the rest of the data line up.
4. Make sure all of the wall edges are covered. Once the finish is complete, you don't want a slab/wall junction line to be apparent (ugghowho). To get the slab to extend under the framed wall, the concrete contractor may have to shrink the top of the wall by inlaying a wood buck-out, but it's worth it to avoid having to figure out how to correct that line later. This is especially important on modern projects that have a small or non-existent base to cover.
5. Persuade your concrete contractor to attach all of the necessary fasteners, even if it means manipulating (or drilling) the form-board panels. They can utilize fairly old panels that you can pay them to drill holes in, but the benefit of having bolts cast in rather than drilling/epoxy-grouting later is enormous.
6. Contractors may be tempted to choose the easy approach, even if it leads to a far more difficult path afterwards. There are additional little efforts that can be taken, such as extra bracing for the tops of panels to create very plumb walls, that will benefit everyone else following them on the job, just like the bolts above.
7. Examine the placement of utility services (particularly underground electrical service), internal downspouts, and other items to confirm that they can safely enter the ground. If a pipe runs through the framed wall, it may be best to have it escape below grade, where it will never be seen. Nothing beats a pipe coming out of a wall and having to make some hard transitions around the concrete before it can be buried. You may sneak this into the ground with a little 1' buck-out in the shape.
8. Make sure your plumber and electrician are up to date. If plumbing or electrical runs are included in the concrete pours, the concrete sub will be delayed and time will be lost.
9. Add lampblack or a comparable colour additive to the mix. If there is a lot of exposed concrete, you might want to consider using lampblack in the mix. It elevates the standard concrete colour to something a little more unique. We usually attempt to keep our walls as simple as possible (so no colour is required) and focus our colour expenditure on the more apparent finished slab.
10. Make an effort to look at the part. Nothing is more pitiful than an architect showing up to a post-earthwork-site meeting in a pair of thin-soled Italian shoes. Wear your boots because job sites are filthy during the foundation phase. A well-worn pair of boots will also gain you some respect from the foundation team. It's also never a bad idea to bring donuts or pizza.
